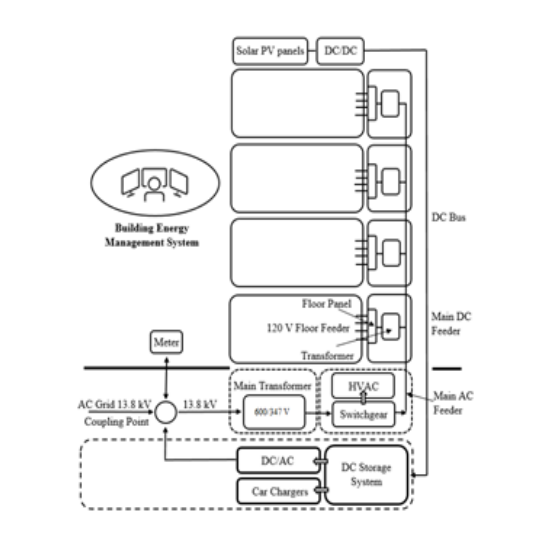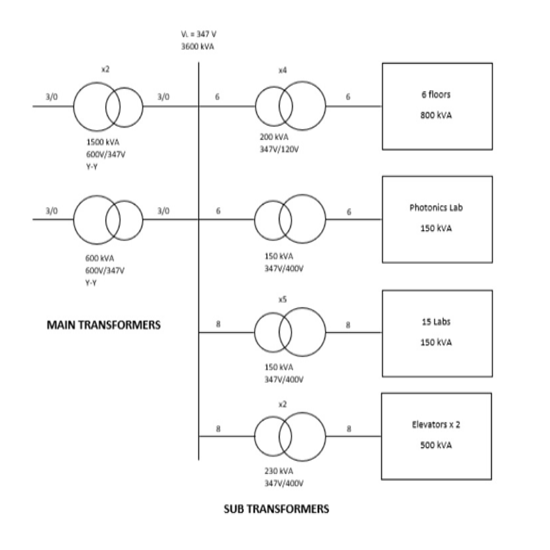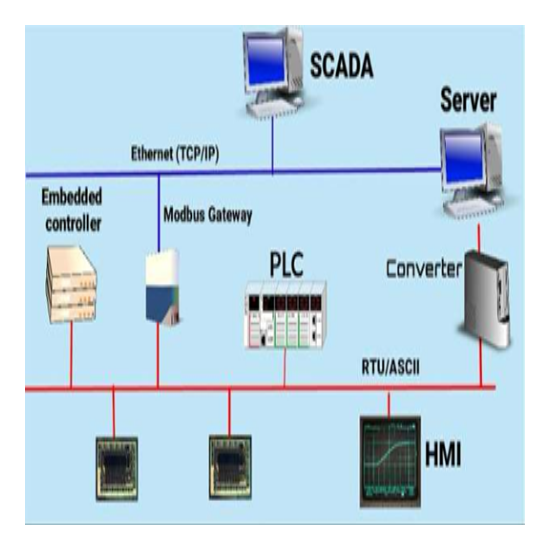Green Building Initiative ARC Complex

This project focuses on the electrification, greening, and optimization of energy efficiency for large buildings. The Advanced Research Complex (ARC) building at the University of Ottawa (uOttawa) campus served as the subject of this study. The project was completed in two phases. Phase 1 of the project pertains to electrically sizing the building while Phase 2 of the project pertains to the implementation of the electrical greening of the building. It is important to note that very large buildings or buildings with complex electrical systems may require multiple transformers and switchgear.
Phase 1 of the project was further broken down into 3 subcategories: evaluation of special loads, transformer sizing and inductive load modeling of the building. To determine the size of the building, the floor plans were analyzed to separate regular loads (classrooms, offices, etc.) from special loads (e.g., the photonics lab). Key special elements that were accounted for include: elevators, air conditioning unit and the particle accelerator. The building’s electrical system incorporates the following transformers: Two 1500kVa transformers and one 600kVa transformer in Y-Y configuration as the main suppliers of power to the building along with several sub-transformers to power each floor of the building with ratings ranging from 250kVa down to 150kVa. The voltage ratings of the sub-transformers were chosen based on the wire size and load. Lastly, the ARC building was modeled as a series combination of a resistor and inductor (inductive load) The following formulas were used: Active Power: P = √3 ∗ VL ∗ IL ∗ cos(φpf) and Apparent Power: S = 3 ∗ IL2 ∗ Z.


Similar to Phase 1 of the project, Phase 2 was also broken down into 3 constituent sub-phases: Variable Frequency Drives (VFDs), Optimizing motor-driven mechanical loads, SCADA Integration: Real-time power monitoring and fault detection and Solar Panels: Installation of a photovoltaic system on the roof. Since oversized equipment often operates inefficiently under fluctuating loads. VFDs were implemented to monitor connected loads in real-time and to adjust motor speeds and input power to meet demands. Examples of loads that required optimization included: Pumps for chilled water production, hot water loops, cooling production and supply and exhaust fans for air handling/general exhaust. The SCADA system was employed for continuous monitoring of power consumption and fault detection with immediate notifications for maintenance issues. To round off Phase 2, an array of solar panels was installed on the roof to harness renewable energy. Based on floor plans, approximately 200 panels were installed, forming a 64 kW solar array, further reducing the carbon footprint of the building.
To conclude, this project demonstrated effective methods for electrifying, sizing, and greening large buildings. The key achievements of this project include: accurate load and transformer sizing to meet the building’s needs, improved energy efficiency through VFDs and SCADA integration and successful implementation of renewable energy systems. Future work could focus on integrating energy storage systems and exploring other renewable energy sources to further reduce the building’s carbon footprint.
